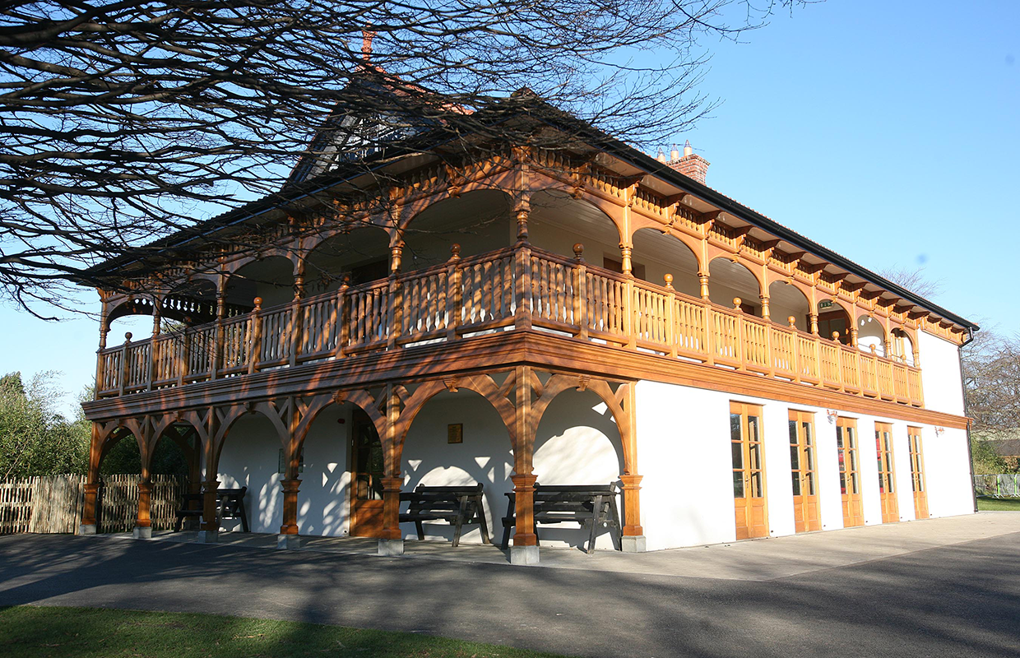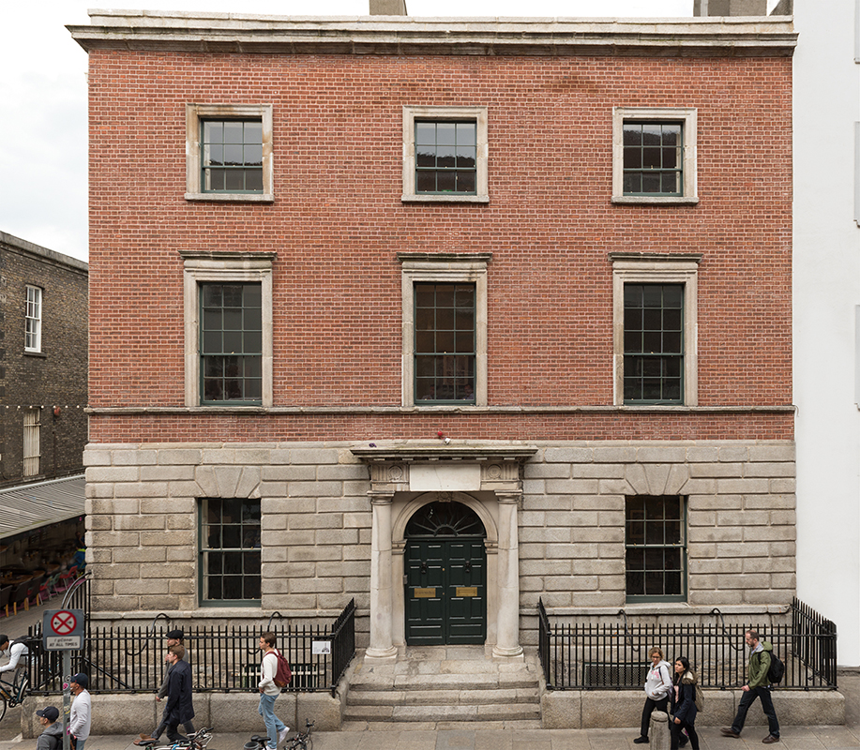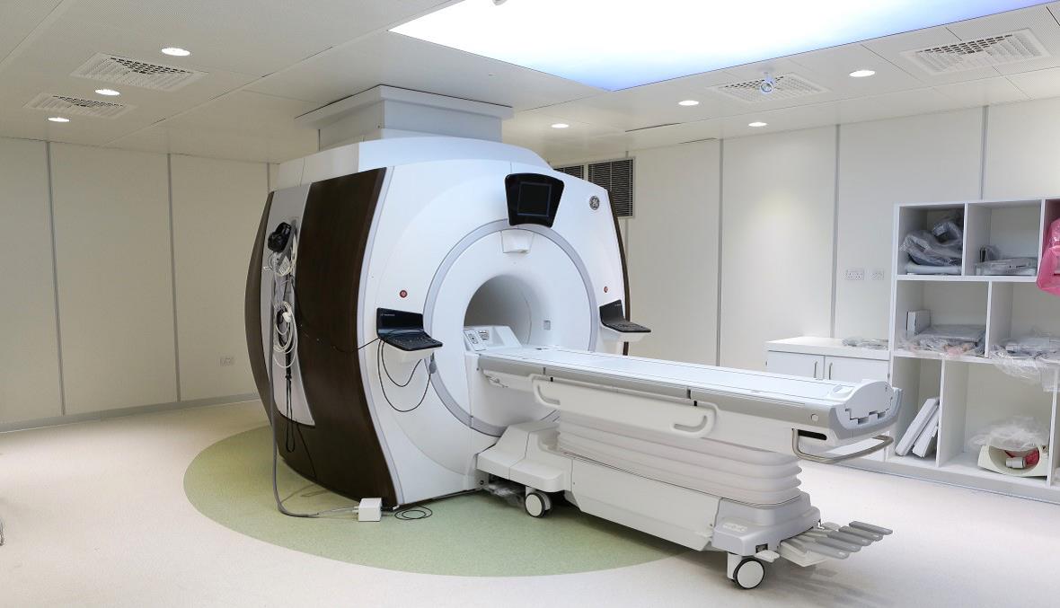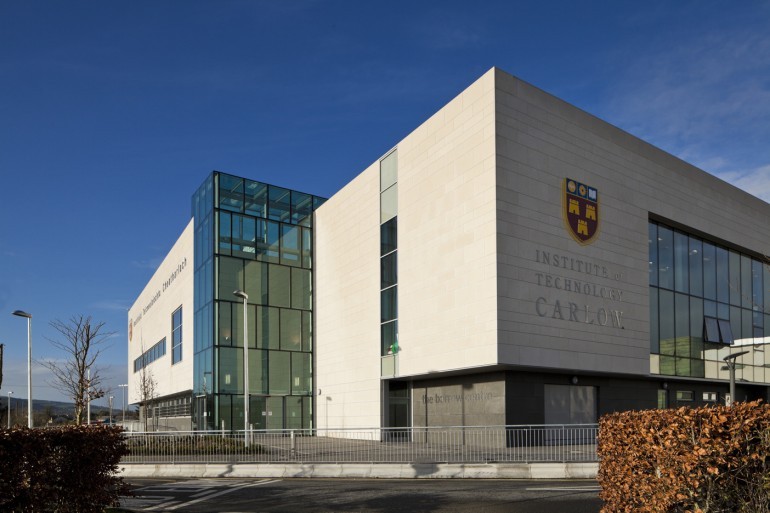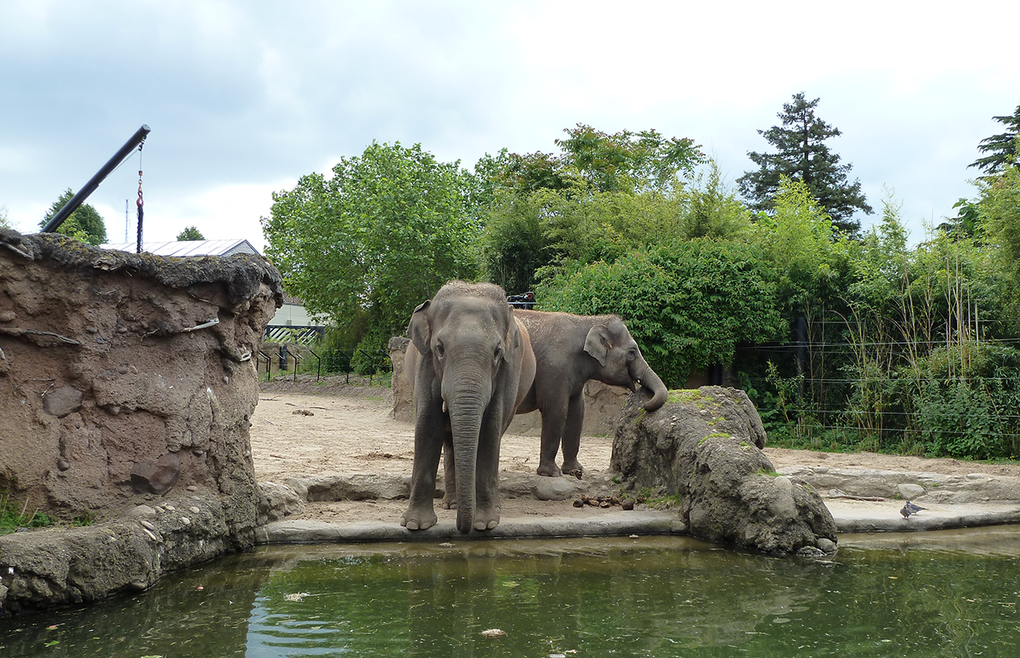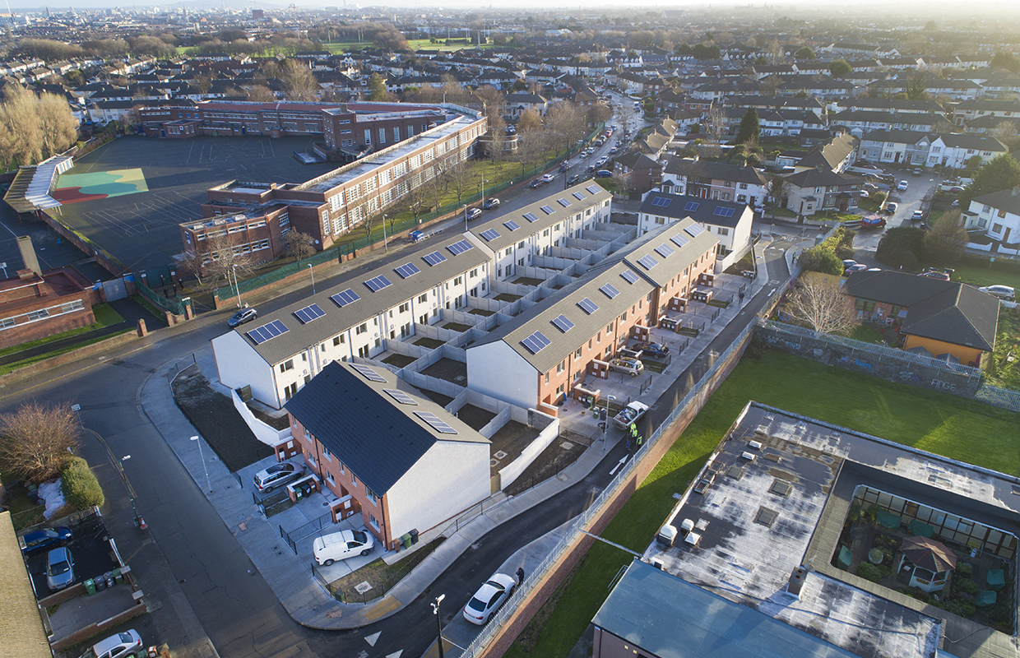Haughton House
Haughton House
Haughton House is an Asian style Pavilion, nestled among the bamboos of the Kaziranga Forest Trail that was originally constructed in 1898 to house marsupials, monkeys & birds on the ground floor with a large tearoom and veranda located at first floor level. The original footprint of the building was 210m2 with a further 45m2 of open-air animal enclosures. Access to the upper floor was by means of two external staircases at the front balcony. These staircases were later removed and access was through an additional staircase at the rear. It has had numerous alterations and extensions over the years, with these works beginning as early as 1905. Extensions continued to be added in an ad-hoc fashion over the following decades, significantly altering the fabric of the original building and growing to a total floor area of 1,250m2.
As part of the refurbishment works, the structure was stripped back to its bare bones. The floor and walls of the original Lecture Room were propped up. The original roof was examined, the tiles were removed and repaired and then reinstated on the original rafters and beams. As much as possible of the original structure was salvaged with the animal holding areas on the ground floor absorbed into a new footprint. The veranda was reconstructed entirely from Forest Stewardship Council certified European White Oak. The chimney was repaired, repointed and relined and the building was upgraded to meet modern insulation standards.

